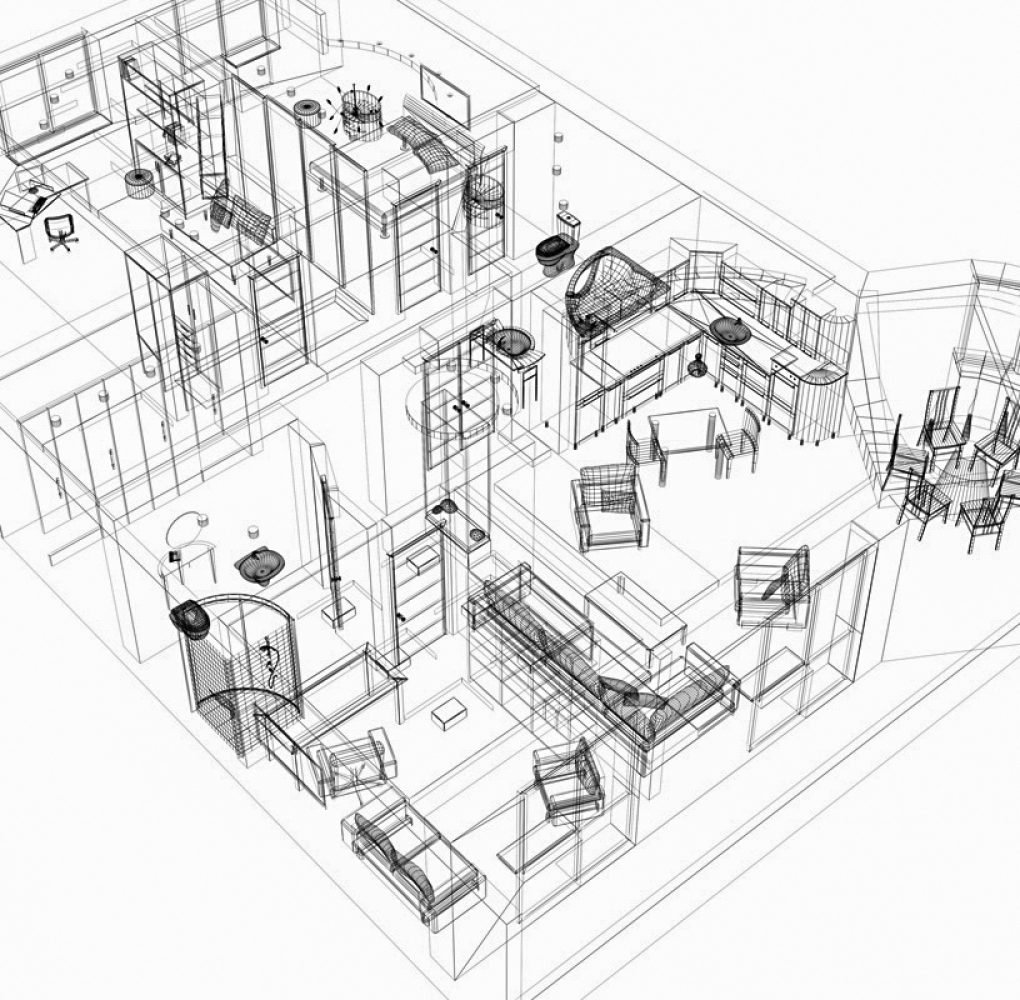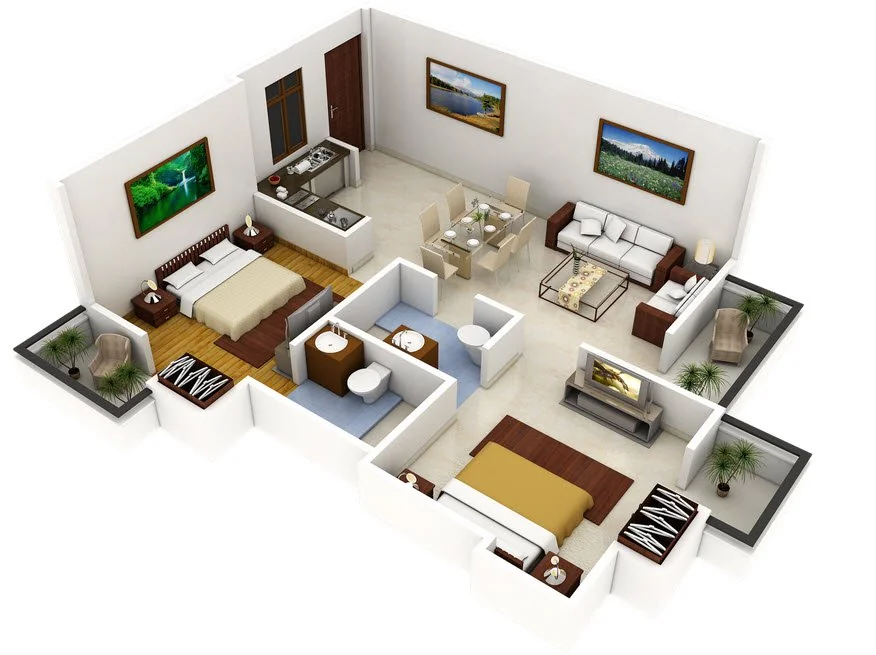Space Planning
Savor every moment of your life at the right space!
Sustainable Interior Designs and Space Planning
We push the limits of the design world by embracing sustainability and innovation. This helps us in delivering bespoke and efficient interior design and space planning services. The client’s needs are ever-evolving and we are trained in matching those needs to come up with effective solutions.
At Interhome, we provide solutions for space planning that are government-approved, authorized, and sustainable. We emphasize this point again because it is as vital as it sounds. Sustainability is what ties nature and your home together in a harmonious way. Working around the idea of sustainability is what pushes us to bring in innovative ideas. Ultimately, for our interior design and space planning experts, planning and executing spaces that provide a breath of fresh air is the main goal.

Interior Designing Space Planning Mastery by INTERHOME
An essential step in the process is space planning in interior design. It establishes the best way to use and arrange the space. Analyzing the room’s requirements and purposes is the first step in creating a space plan. Interior designers can establish circulation patterns that specify how people will move through space by having a clear idea of what will happen in the space. The Interhome team can then develop original ideas that improve your interior design.
An attractive and well-planned floor plan is essential to starting a construction or reshaping project right when it comes to creating a new space or remodeling an existing one. Now, don’t misunderstand us. Beautiful custom cabinetry, lavish fabrications, and opulent finishes also make us swoon, but every outstanding interior design project starts with a carefully considered and well-executed design layout and appropriate interior design space planning.
Create Spatial Harmony with Interhome Space Planning
At the heart of interior design is space planning, which can greatly impact a home’s ability to function well. Making the most of your available space is essential before beginning any project in order to plan how your property will flow and how you will live in your newly constructed or remodeled home. We at Interhome, create harmony by bringing creative ideas together with interior design space planning.
In order to create spaces that maximize functionality, aesthetics, and user experience, we provide complete interior architecture, 3D Modeling & Rendering, interior design and space planning services. Our method is human-centric, concentrating on creating environments that meet the unique requirements and goals of our customers.

Why Choose INTERHOME for Space Planning Project?
Every client comes with a unique set of ideas and visions. Our job at Interhome is to cater to each of their requirements. We bring out the most innovative designs and space planning services that each one of you can happily receive. However, to tighten our claim, here are some of the vital points that testify to our excellence in the industry.
First Priority Given to the Clients
Our designs, space planning interior design architects, and a people-first approach to clientele guarantee that we have a happy, well-nourished team committed to producing design excellence while making sure the design process is pleasurable for everyone involved. We enjoy sharing our passion for what we do because we love it.
Unparalleled Expertise in Space Planning
Our experts in space planning provide an unparalleled service with designs that bring every space in your abode to life. The team comes with a wealth of knowledge about planning every space with precision and perfection, delivering results that are exceptional.
Uncompromised Quality
Our goal is to surpass client expectations, produce space planning interior design projects of the greatest caliber, and promote architectural excellence. We believe in never compromising on quality while transforming your space into a sustainable environment.
How INTERHOME Categorizes Space
Interior design and space planning, which is a crucial step in the interior design process at Interhome, is the act of identifying the function, needs, and general layout of particular sections in a residential or commercial facility. Space planning demands interior designers to take into account other components of effective design, which include at least the following factors, rather than letting style preferences or personal inclinations drive the arrangement of a home.
The different types of spaces in a residence or a building are as follows:
The Social Spaces
The social spaces in a private abode as the name suggests, is a place where people gather for various activities. These spaces can be of various types within such as the living room or the dining area. We at Interhome analyze the traffic fall and plan the spaces accordingly making it a unique gathering experience for the residents.
The Private Spaces
We always put emphasis on the private spaces since it is to be crafted with special care. It is the most private part of a home where the clients can be themselves and cherish their private moments. Spaces such as bedrooms fall under this category. Interhome designs specialized plans as per your vision and ideas.
Spaces Where You Get the Work Done
Be it a home office or a commercial space, Interhome architects are trained in planning and executing spaces to perfection. We reimagine spaces into areas where you can get the work done and feel inspired. We specialize in reshaping plain spaces into inspiring environments to spark your productivity.
Elevating Storage Spaces with Efficiency
A visually appealing and aesthetic interior will not work in the long run if the storage spaces are not properly planned and efficient. This is where Interhome comes in by creating optimal storage areas where you can hold your valuables and belongings without the fear of the lack of space. Our experts at Interhome analyze the available spaces and draw out proper plans to which they can be turned into useful and efficient storage spaces.
